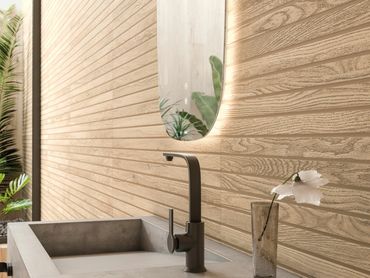OUTSTANDING BATHROOM DESIGNS - create with some of the finest products and finishes
featured WALKTHROUGHS
Luxury Modern Family Bathroom - Surrey
A residential 5 bed property we had the pleasure of specifying the luxury bathrooms in this house.
Marble walls and floors, with a special bookmatch feature wall that brings the bathroom to life. The Matt black brassware creates a sharp impact in the bright white marble background.
A freestanding modern bath and a walk in shower provide the best of both worlds. Specialized Showering and Bathing sections create the feel of a hotel-like level of practicality.
With 5 bathrooms and 2 kitchens, this project is definitely worth checking out in more detail by selecting 'GO TO PROJECT' below
Dark Themed En-Suite - Surrey
An edgy En-Suite with rustic furniture, Matt black brassware, matt black washbasin, walk in shower and wall hung WC - Dark Slate Tiles brings it all together.
We provided this client with the theme they were looking for, bringing in industrial and dark themes into the bathroom because it would stay true to the essence of the style of house.
An industrial theme with a slight modern touch was what we used as our criteria here. And this was followed in the other bathrooms and in the kitchen of the house. Find out more by selecting 'GO TO PROJECT' below.
Stylish Victoria Washroom - Surrey
Super Stylish downstairs cloakroom washroom - includes beautiful wall claddings made out of high quality water proof wallpaper.
A large bespoke mirror on one wall and luxury traditional 3 hole basin mixer are the key characterstics of this beautiful concept.
Washrooms or cloakrooms may be typically small in size but are very important to get right. And, we helped this client select the perfect theme that would make it special. This is one of several rooms we had the pleasure of working on. Select 'GO TO PROJECT' to find out more.
the process
1. First Consultation and Briefing
1. First Consultation and Briefing
1. First Consultation and Briefing

After we receive your enquiry we book you in for your first consultation where we specify key information such as layout, building guidelines, colour scheme, and functioning requirements. We use this stage to carefully reach as accurate of a first draft bathroom design as possible.
We will need your floor plan to properly craft the specification for the bathroom. If you do not have this, we will arrange a home survey to ensure we have all the measurements we need.
2. First Draft Design and Estimate
1. First Consultation and Briefing
1. First Consultation and Briefing

We prepare your first draft bathroom design which is crafted carefully using the information gained from the first consultation. We submit this to you either via email or via a meeting in one of our showrooms in which we present the bathroom(s) and provide a 3D walk-through. We have all the bathroom products and tile samples as well as real life displays to see at our showrooms run by Trevi Home.
Along with the design, we provide an estimated total cost for the bathroom(s).
3. Revisions and Polishing of the Spec
3. Revisions and Polishing of the Spec
3. Revisions and Polishing of the Spec

We use this stage to receive your feedback on the first draft and make any amendments required through our correspondence. We are confident based on track record that our first draft will be very accurate to what you envisaged initially.
During this stage we also provided itemised quotations to go along with the revised designs.
4. Finalisation
3. Revisions and Polishing of the Spec
3. Revisions and Polishing of the Spec

We Finalize the specification, the design and the final price of your new bathroom.
We agree on delivery dates and logistics that are going to work best with your project schedule. This is key in a bathroom process, because the timing of deliveries will need to be monitored and managed perfectly.
We then place the order for your bathroom.
INSPIRATION MOODBOARD














This website uses cookies.
We use cookies to analyze website traffic and optimize your website experience. By accepting our use of cookies, your data will be aggregated with all other user data.